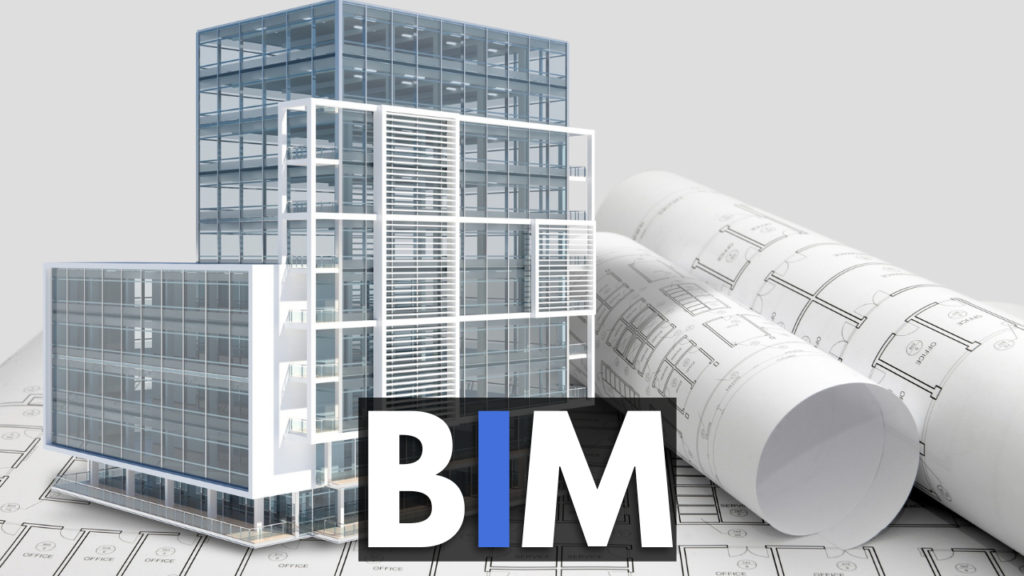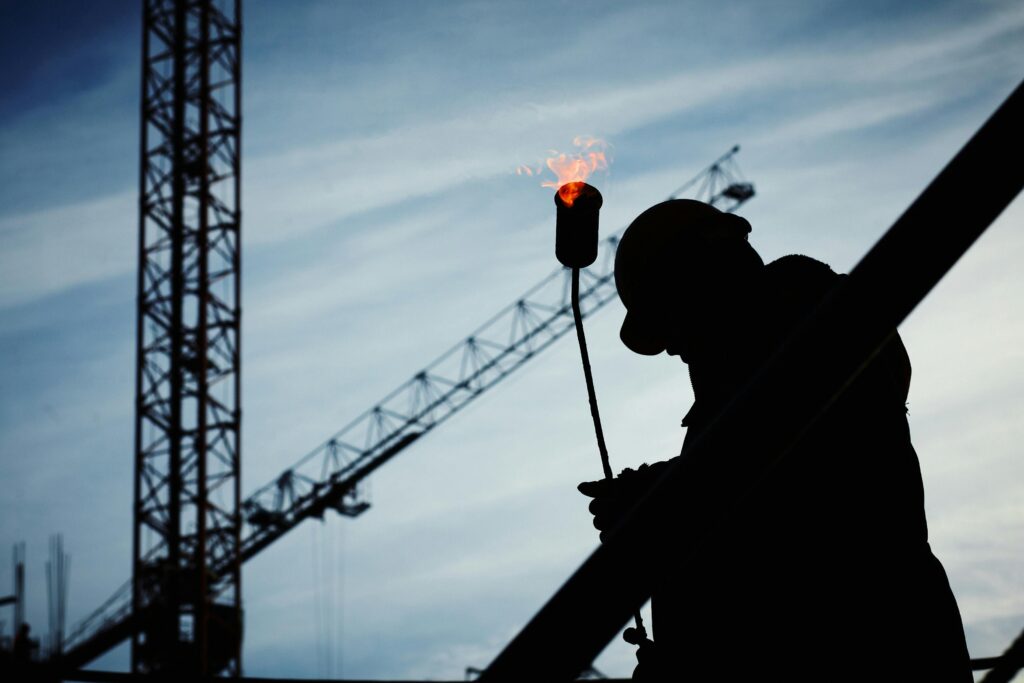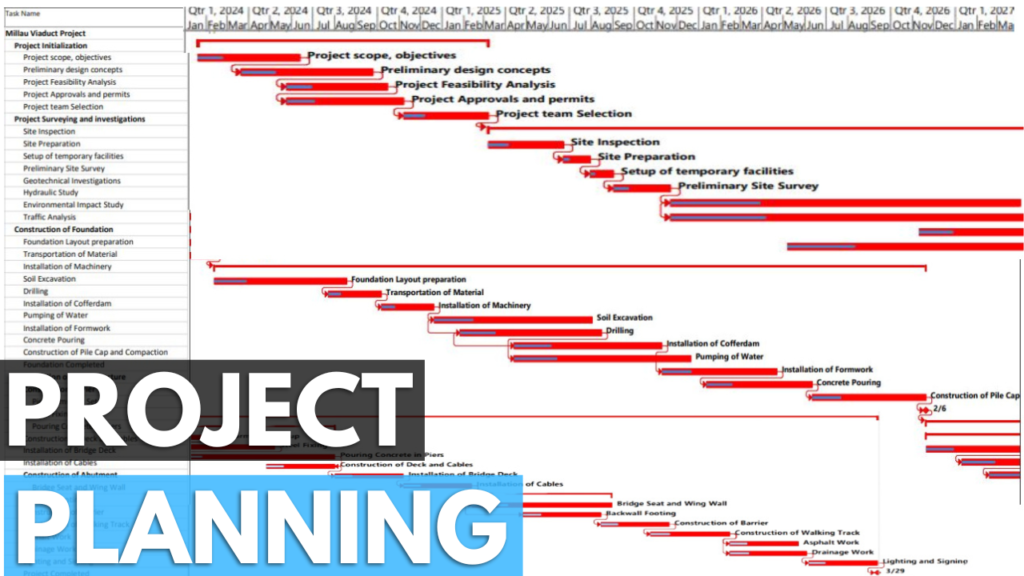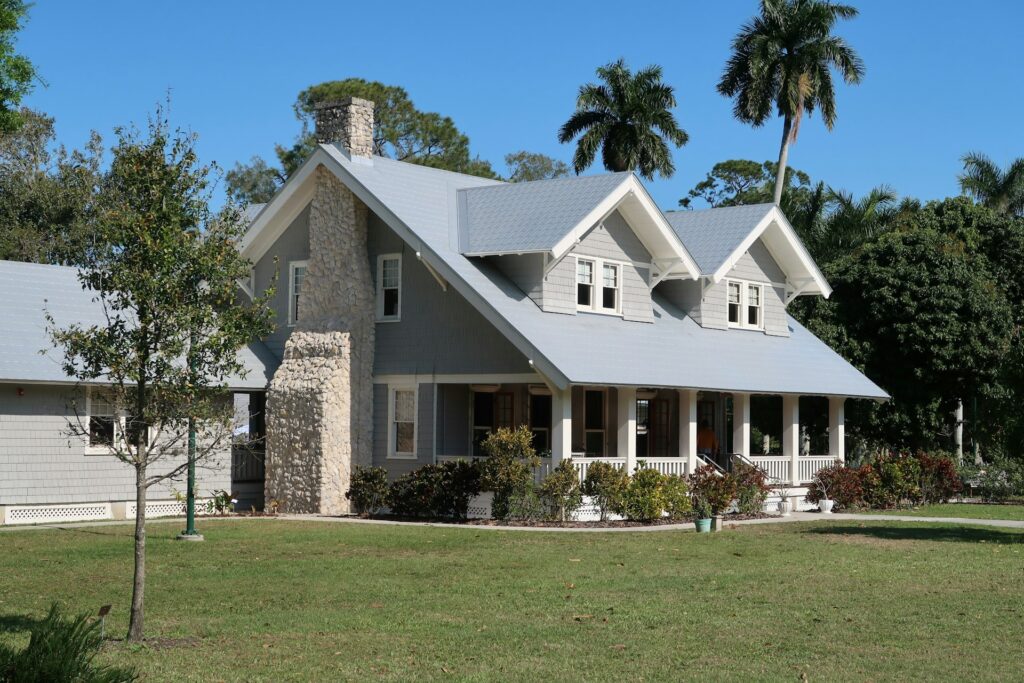Columns are a crucial element in transferring loads from buildings to the foundations. As a civil engineer, it is essential to understand the basic rules for column design. So, In this blog we will discuss the key considerations for designing columns, including the shape, spacing between steel bars, number of reinforcement bars, diameter and size of longitudinal bars, concrete gradesand the size of an RCC column.
Shape of the Column
The first step in column design is selecting its shape. The most common shapes for columns are square, rectangular, and circular. We prefer rectangular columns because they can accommodate eccentric loads and distribute the load uniformly along the axis. However, square and circular columns are also viable options depending on the structural requirements.
Spacing Between Steel Bars
One of the most important aspects of the column’s design is the spacing between the steel bars. Thus, a spacing of 100 to 200 millimetres is generally advised between lateral ties. Depending on the demands of the design and load, the precise arrangement could change.
Number of Reinforcement Bars
The shape of the column determines how many longitudinal reinforcement bars are needed. Experts recommend using at least six longitudinal reinforcement bars to support the lateral reinforcements and steel in circular columns, whereas in rectangular columns, they use at least four bars.
Diameter and Size of Longitudinal Bars
It’s essential to take note of the possibilities on the market when choosing the longitudinal bar diameter. Steel should have a maximum size of 50 millimetres and a minimum size of no less than 12 millimetres.
Concrete Grades selection in column design
The preliminary selection of any column should consider the minimum grade of concrete, which is typically M20. This grade indicates the mixed ratio of different aggregates, where one part is cement, 1.5 parts are sand, and three parts are coarse aggregate.
Shape of the Bar Bendings in column design
It is useful to bend the bars into duck leg shapes to ensure proper reinforcement and linkage with the steel bars of the foundation. Because this shape provides structural integrity and enhances the strength of the column.
Clear Cover during column design
Clear cover refers to the distance between the outer side of the bar and the outermost periphery of concrete. It is essential to provide a minimum clear cover of 25 to 40 millimeters to protect the steel bars from deterioration due to environmental factors or fire.
Area of the Column
The area of the column should remain constant and uniform from the bottom to the top. As, this symmetry ensures a consistent centroidal axis, which is crucial for the stability and structural integrity of buildings and other structures.
Distance Between Columns
It is recommended that between two columns 5 meters distance is placed for safetey purpose . However, the specific distance between columns depends on various factors such as the length and types of beams, as well as the loading conditions. That’s why, it is important to consider these factors while determining the distance between columns.
Size of an RCC Column design
When selecting an RCC column, it should have a minimum size of 225 millimeters square. Additionally, a minimum of four 12 mm bars should be used for reinforcement in the column. These specifications ensure the strength and stability of the RCC column.
Conclusion
In order to ensure the structural integrity and security of buildings and other structures, take certain guidelines into account when constructing columns. If you found this blog was productive, you might want to check out our YouTube channel for more educational videos. Thanks for reading.
FAQs
What is RCC column?
A reinforced concrete column, or RCC column, serves as a structural component in construction to provide buildings and other structures with vertical support.
What should be the number of Reinforcement Bars in column design?
The number of reinforcement bars for a rectangular column is four bars. While, in circular columns should have at least six longitudinal reinforcements to support the steel and lateral reinforcements.








