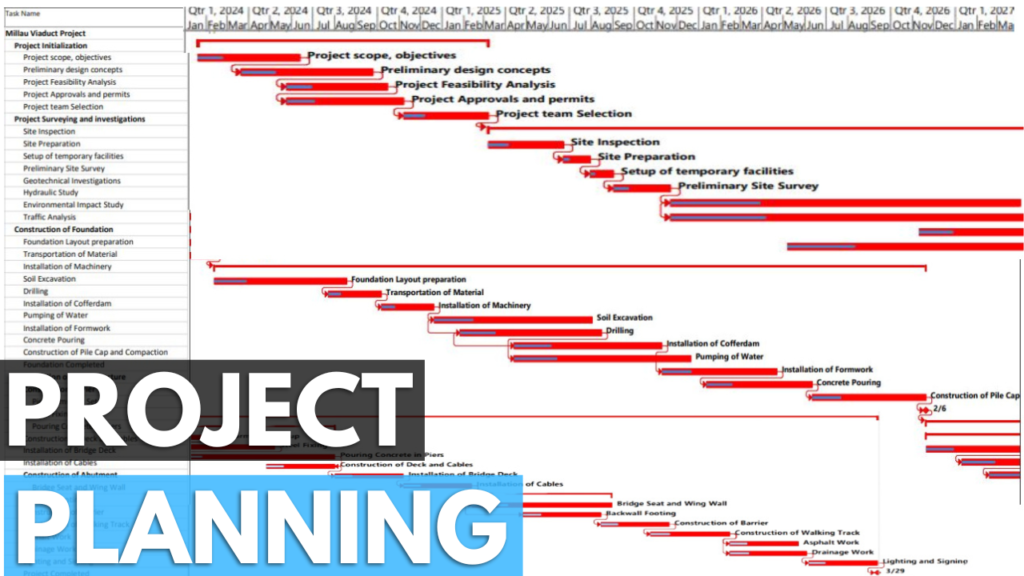“In recent years, the use of bim in construction industry has make a remarkable transformation, through the integration of technology and digital advancements”. One of the prominent technology trends shaping the construction industry is Building Information Modeling (BIM), that is used in some of the most impressive and complex projects around the world.”
What is BIM?
From skyscrapers and airports to hospitals and Bridge construction this technology has changed the way how projects are conceived, designed, and executed. Building Information Modeling or simply BIM “is an advanced technology that ensures the collaboration of different processes in the industry. These processes can be anything from physical to functional aspects encompassed in the sphere of construction.”
BIM Levels
There are four levels of shared collaboration in a construction project. They are known as the Building Information Modelling maturity levels. As we proceed through the levels, the teamwork between the various sides grows. Level 0 is the simplest step in the information generation process using CAD designs, and it does not require any level of participation. Level 1 focusses on transitioning from CAD to 2D and 3D information. BIM Level 2 functions similarly to construction teamwork. Building Information Modelling Level 3 is the ultimate goal of the construction industry. The major goal is to achieve full integration of information in a cloud-based environment. This will be accomplished by the implementation of a common shared model.
What are BIM Dimensions?
There are four types of BIM dimensions:
3D refers to 3D generated drawings.
4D is linked to time management.
5D concerns data that have to do with the cost of the project.
And 6D is a dimension dedicated to the life cycle management of a building.
BIM Softwares
On top of that Various software tools and platforms are used such as AutoCad and Revit which are widely used BIM software that allows Architects engineers and construction professionals to design and document a building in 3D while simultaneously updating the associated 2D drawings and schedules. Navisworks is used for project coordination, it enables the integration of various models, helping to detect and resolve clashes.
Applications of BIM in Construction Industry
BIM in Construction Industryhas transformed the way AEC professionals operate, allowing them to visualise designs in 3D, collaborate and communicate in real time, and identify and resolve any difficulties prior to construction. It is a breakthrough digital method that extends beyond 3D modelling and encompasses the full project’s lifecycle. It acts as a common knowledge resource, facilitating better communication and informed decision-making.Building Information Modelling, once implemented in the worldwide AEC business, will become one of the most widely utilised platforms in any sphere of activity.
Design Visualization and Simulation
BIM BIM in Construction Industry enables detailed design visualisation, offering a complete picture of the project before construction begins. This aids in detecting potential design faults, space conflicts, and other problems early in the process. BIM allows you to model a variety of scenarios, including how a building will function under different environmental conditions, which materials will be most effective, and how the design will affect energy efficiency. This amount of foresight minimises the possibility of costly adjustments during construction.
Enhanced Collaboration and Communication
One of the most important applications of BIM in building is improved collaboration. BIM allows all stakeholders to collaborate on the same digital model, which reduces the possibility of miscommunication and errors. Architects, engineers, and contractors can get the most recent project information, make real-time updates, and cooperate more efficiently. This leads to a more simplified workflow, which reduces delays and ensures that everyone is on the same page.
Risk Management and Safety Enhancement
Safety is a primary consideration in construction, and BIM may help improve it significantly. By simulating construction processes and identifying potential dangers, BIM improves risk management. It facilitates safety planning by visualising the construction site, identifying hazardous locations, and ensuring adherence to safety requirements. This proactive strategy aids in the prevention of accidents and promotes a safer working environment.
Streamlined Project Scheduling
BIM’s 4D scheduling capabilities enable improved time management. By integrating the 3D model to the project timeline, stakeholders can see the building sequence and anticipate potential delays. This enables proactive decision-making, ensuring that the project runs smoothly and on schedule. Furthermore, BIM aids in organising subcontractors, lowering the chance of conflicts and enhancing overall project efficiency.
Learn how to do project schedulling in MS Project
Improved Cost Estimation and Budget Management
Accurate cost estimation is critical in all building projects. BIM delivers a thorough cost analysis by incorporating quantity take-offs into the 3D model. This means that the model accounts for every aspect of the project, including materials and labour, allowing for perfect budget monitoring. As a result, BIM helps to reduce cost overruns and keeps the project within budget.







